
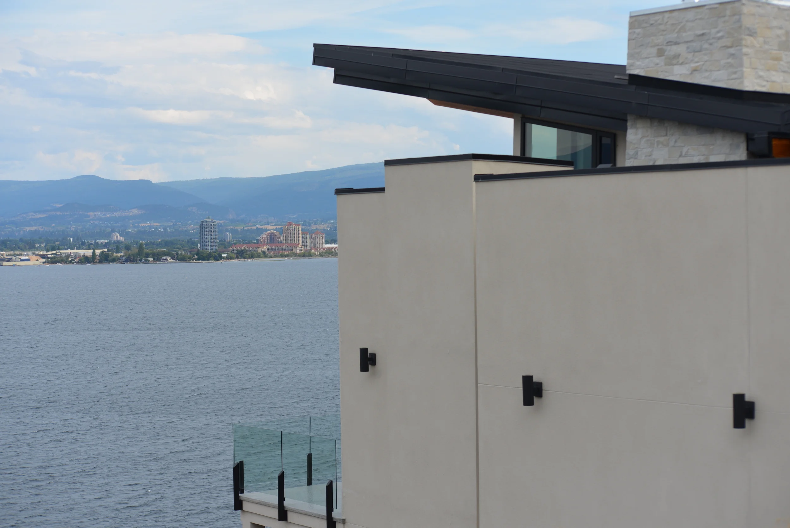
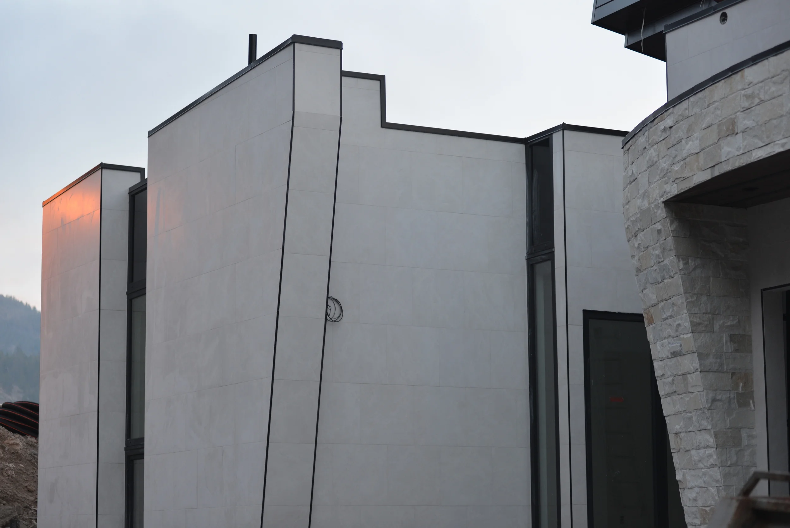
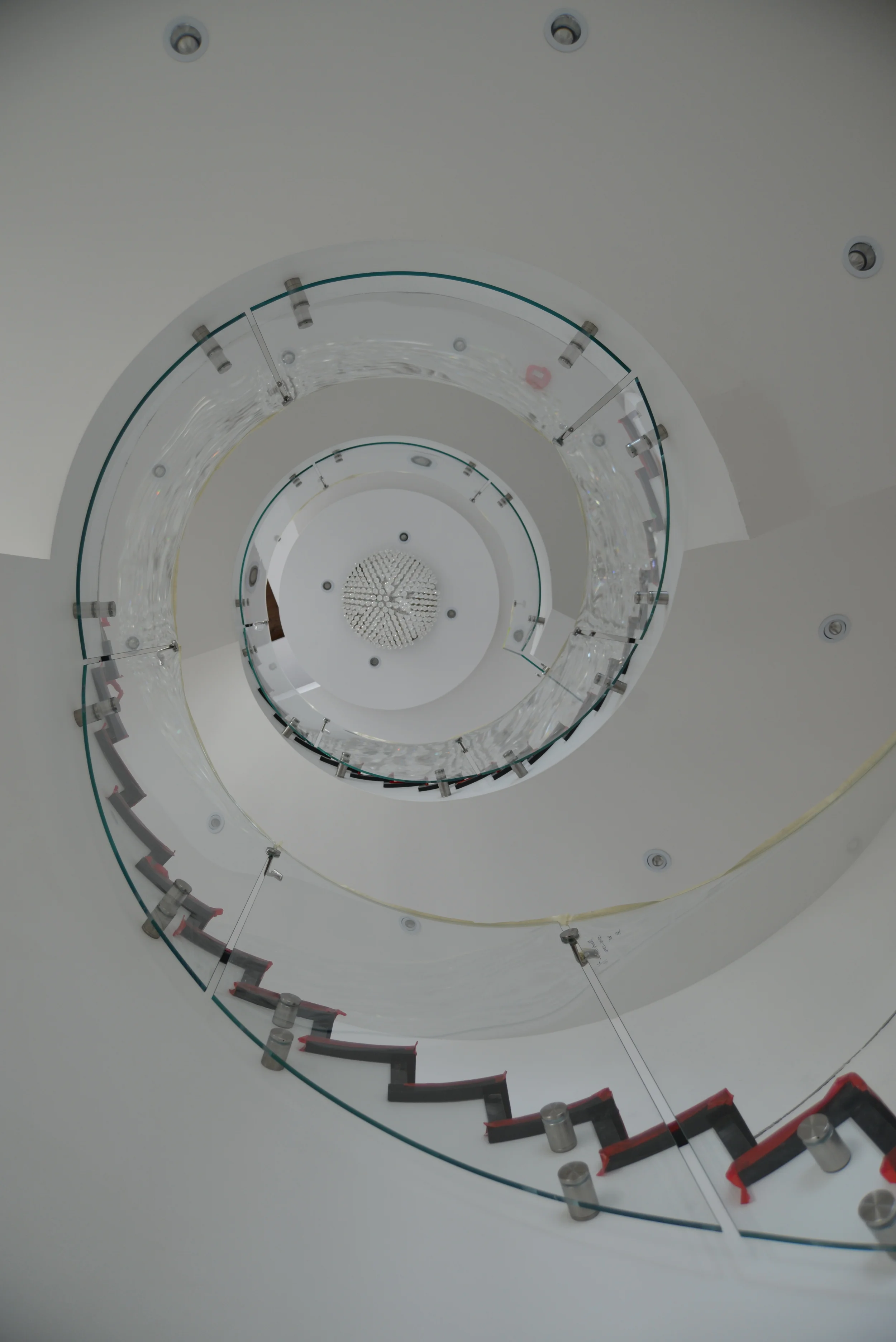




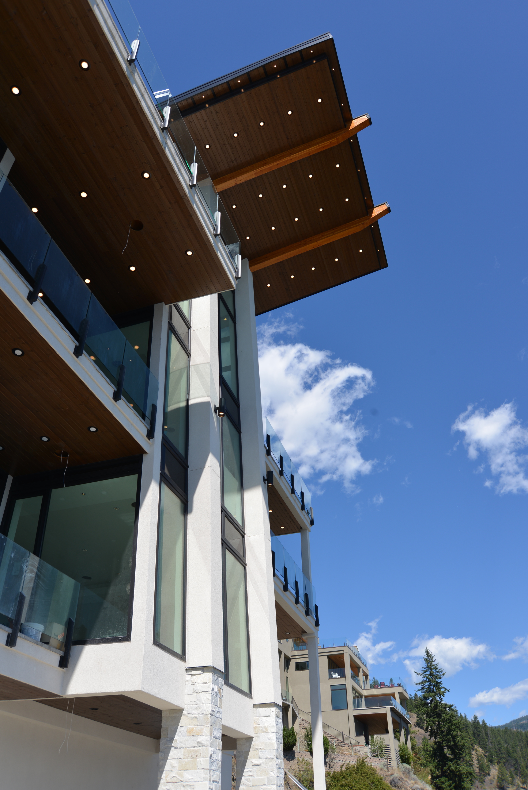












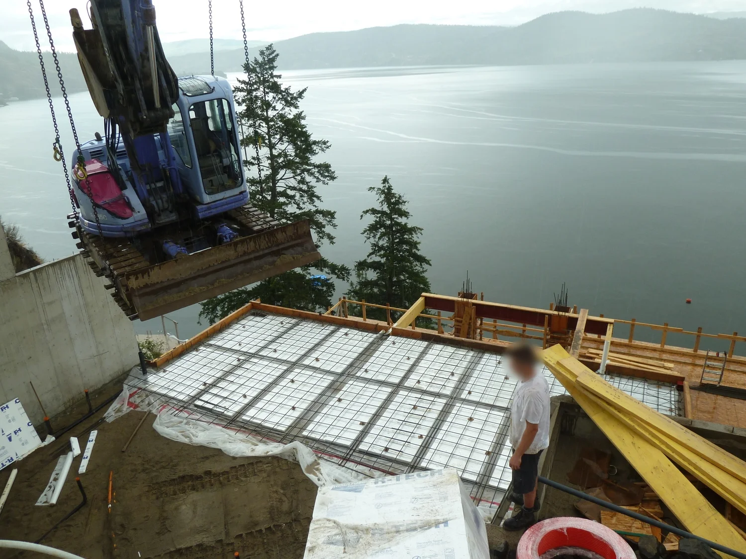



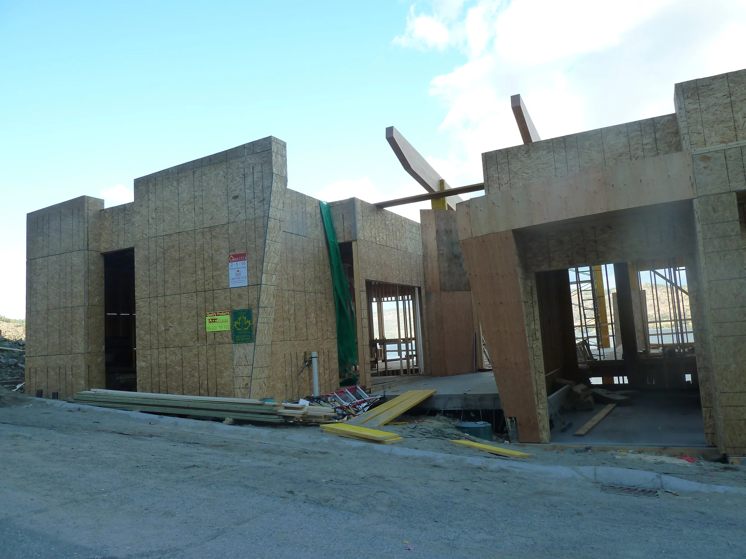

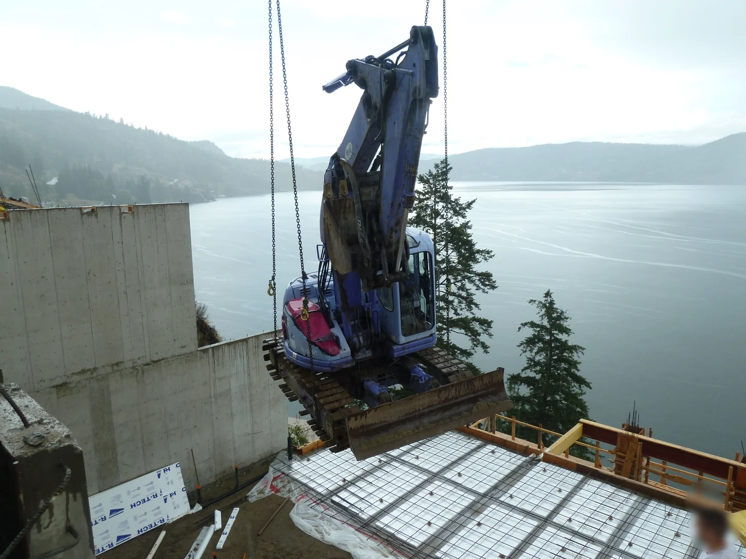
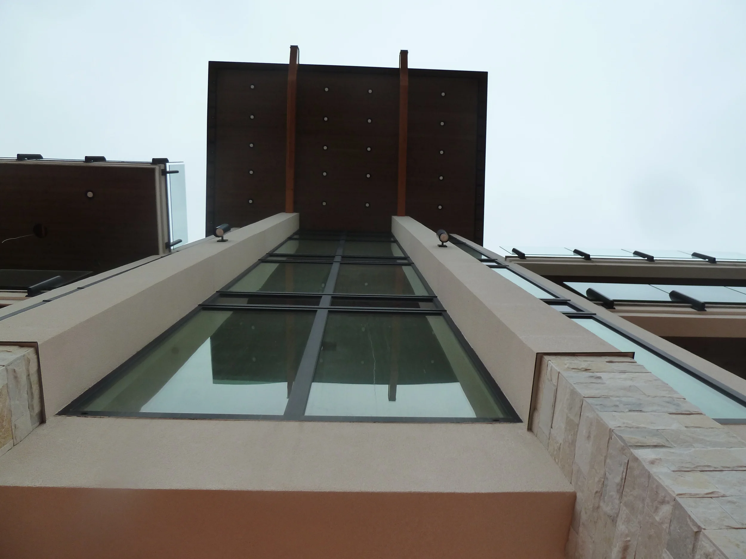
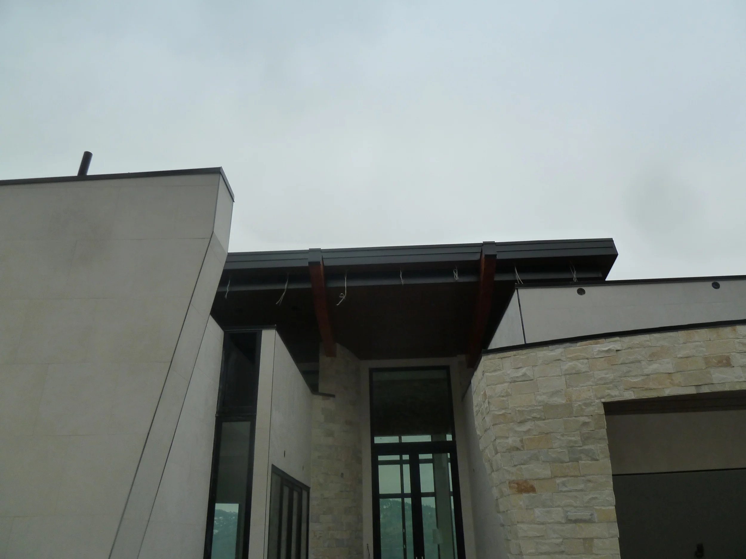
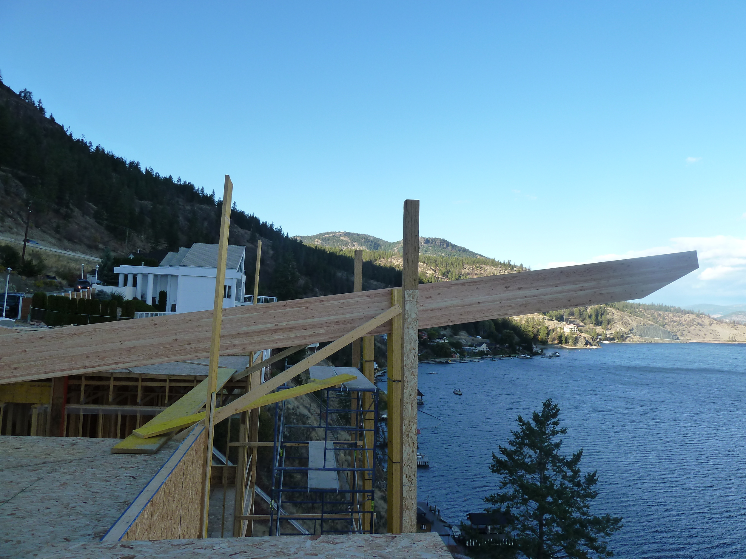






Our design included 96 rock anchors drilled 15 feet into the rock. The home and pool would literally hang off the rock face should there be any unlikely movement of the lower material.

2 excavators, a rock drill, blasting mats and the building materials had to be exactly co ordinated to ensure efficiency.

Pictured is a pneumatic rock drill we used for many precision blasts. The closest building is a mere 7 feet away from the property line. Many blasts were required and we completed the job with no damage and no injuries. There were no injuries during the entire process. Safety is something we take quite seriously.

Pictured is a 120 ton conventional crane we had onsite for a year. It lifted our 29000 lb machine with ease. Our largest lifts were with a 55000 lb excavator.
